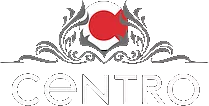SOUTH SUTTON
£3,350 pcm
Property Features
Property Features
- Detached Family Home
- Four Bedrooms
- Two Bathrooms
- Two Reception Rooms
- Conservatory
- Driveway Parking
- Garage
- Beautiful Garden
- Council Tax Band G
- Energy Rating: (D)
Property Summary
Located on one of South Sutton's most desirable residential roads you will find this stunning 4 bedroom extended detached family home just waiting to be discovered.
The property benefits from three reception areas, modern open plan kitchen with views of the tranquil rear garden, off road parking for several cars & integral garage. Upstairs you are presented with 4 bedrooms, jack & Jill en-suite to bedrooms 1 & 2, plus a 4 piece bathroom suite off the landing.
The property is located just 0.6 miles from Belmont station offering Southern services into London & is just a mile from Sutton mainline station offering both Southern & Thameslink services.
Sutton high street & town centre offers plenty of shops, restaurants & leisure facilities & with Schools in the area consisting of Devonshire Primary, Harris Academy Sutton & Chiltern Nurseries to names a few.
Available this January! Start the new year in style—contact our experienced Lettings team today to arrange your viewing.
The property benefits from three reception areas, modern open plan kitchen with views of the tranquil rear garden, off road parking for several cars & integral garage. Upstairs you are presented with 4 bedrooms, jack & Jill en-suite to bedrooms 1 & 2, plus a 4 piece bathroom suite off the landing.
The property is located just 0.6 miles from Belmont station offering Southern services into London & is just a mile from Sutton mainline station offering both Southern & Thameslink services.
Sutton high street & town centre offers plenty of shops, restaurants & leisure facilities & with Schools in the area consisting of Devonshire Primary, Harris Academy Sutton & Chiltern Nurseries to names a few.
Available this January! Start the new year in style—contact our experienced Lettings team today to arrange your viewing.
Full Details
CLOAKROOM
SITTING ROOM 15ft 5inch x 12ft
DINING ROOM 16ft x 15ft 9inch
KITCHEN/BREAKFAST ROOM 14ft x 11ft 9inch
FAMILY ROOM 16ft 6inch x 13ft 4inch
FIRST FLOOR
LANDING
BEDROOM 1 16ft 5inch x 11ft 8inch
BEDROOM 2 16ft x 12ft
JACK-AND-JILL EN-SUITE SHOWER ROOM 6ft 7inch x 5ft 9inch
BEDROOM 4 9ft 10inch x 7ft 7inch
BEDROOM 3 9ft 9inch x 7ft 11inch
FAMILY BATHROOM 9ft 2inch x 7ft 10inch
OUTSIDE
FRONT GARDEN 40ft x 40ft
OWN DRIVEWAY
GARAGE
GATED SIDE ACCESS
REAR GARDEN 145ft x 40ft
RECEPTION HALL 15ft 9inch x 7ft














